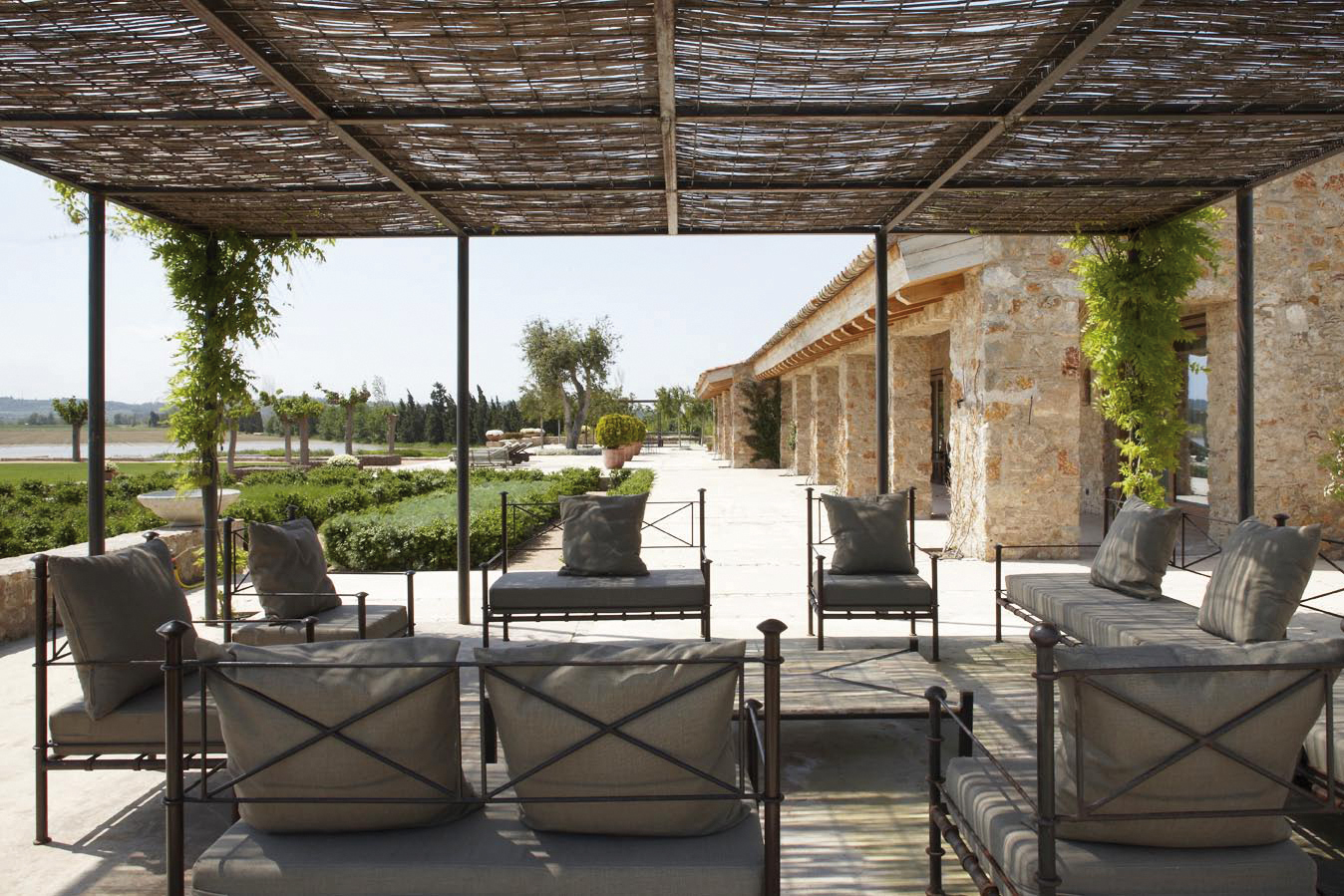The design of the single-family house seeks to ensure harmony with the natural and landscape conditions that are characteristic of the inland area of the Girona region. The intention is to have construction on a single level that rises one metre above the natural elevation of the terrain, creating a succession of landscaped platforms until the level where the home can be accessed has been reached. We have opted to use local and recovered materials and for simple, traditional and local construction.
Location: Girona
Size: 500 m²
Status: 2006-2008 – Built
Collaboration: ROA arquitectura in collaboration with GCA




