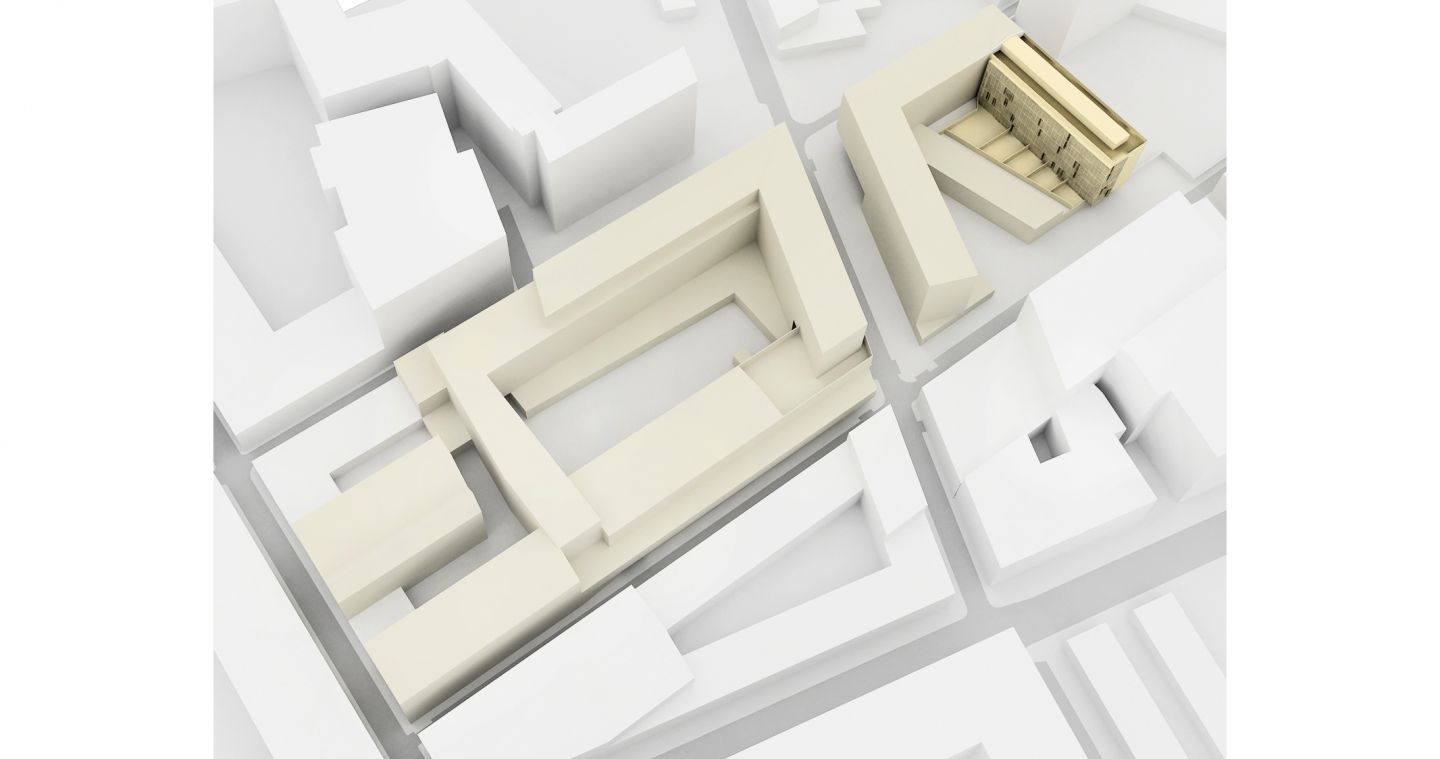The aim of the competition was the previous definition for the construction of a building of 30 public housing units, 52 parking spaces and 32 storage rooms on the basement.
The building has two distinct facades, fully oriented to south, with large openings and practicable sunscreen blinds, and other oriented to north with small openings. We opted for a general distribution with three vertical communication cores ensuring cross ventilation in all homes.
The general plan of the building is organized around a central strip where the areas of services and systems will be located, freeing the facades to locate bedrooms and living rooms by solar orientation.
Location: Vapor Ca n’Aurell – Terrassa
Size: 3.195 m² / 30 housing
Status: 2008 – Competition



